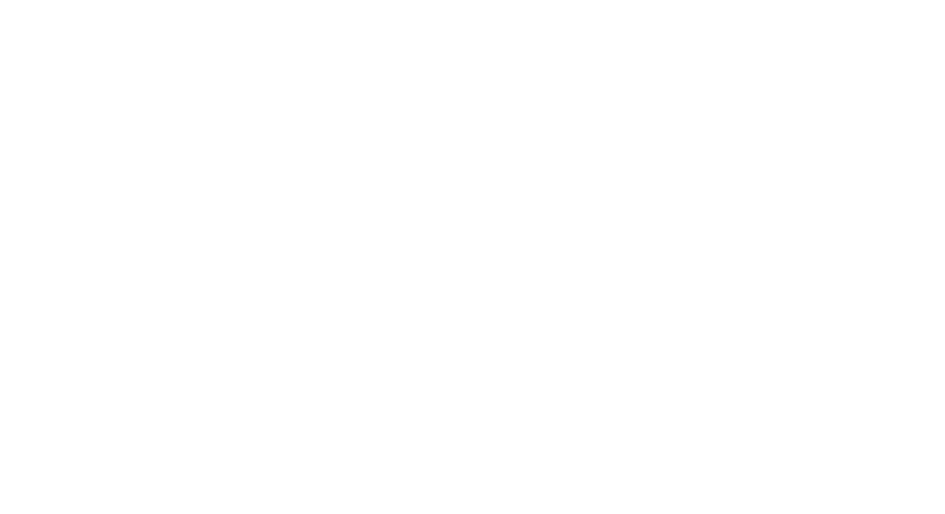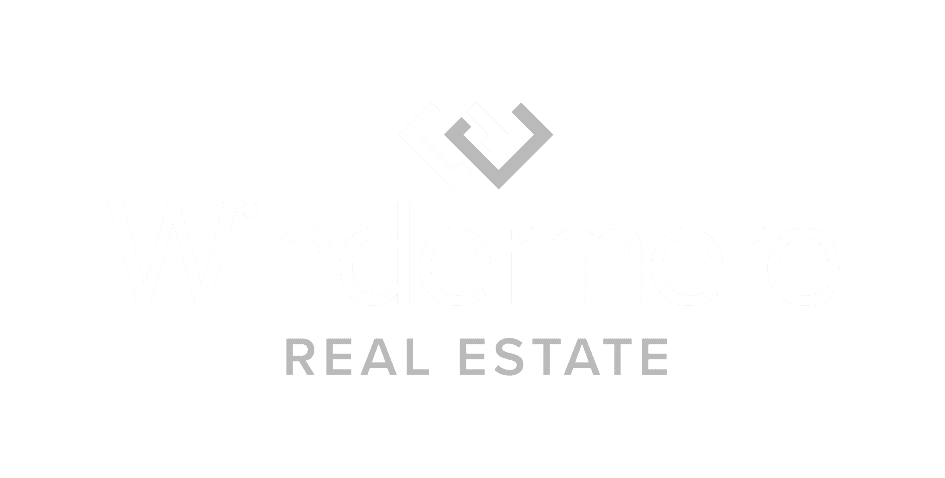


Sold
Listing Courtesy of:  Northwest MLS / Windermere Real Estate Northeast Inc. / Bryan Loveless and Compass
Northwest MLS / Windermere Real Estate Northeast Inc. / Bryan Loveless and Compass
 Northwest MLS / Windermere Real Estate Northeast Inc. / Bryan Loveless and Compass
Northwest MLS / Windermere Real Estate Northeast Inc. / Bryan Loveless and Compass 5912 NE Arrowhead Dr Kenmore, WA 98028
Sold on 12/29/2020
$2,730,000 (USD)
MLS #:
1671802
1671802
Taxes
$24,172(2020)
$24,172(2020)
Lot Size
0.26 acres
0.26 acres
Type
Single-Family Home
Single-Family Home
Year Built
1942
1942
Style
2 Stories W/Bsmnt
2 Stories W/Bsmnt
Views
Lake, See Remarks, Territorial
Lake, See Remarks, Territorial
School District
Northshore
Northshore
Community
Arrowhead
Arrowhead
Listed By
Bryan Loveless, Windermere Real Estate Northeast Inc.
Bought with
Amy Morrison, Compass
Amy Morrison, Compass
Source
Northwest MLS as distributed by MLS Grid
Last checked Jan 12 2026 at 4:19 AM GMT+0000
Northwest MLS as distributed by MLS Grid
Last checked Jan 12 2026 at 4:19 AM GMT+0000
Bathroom Details
- Full Bathroom: 1
- 3/4 Bathrooms: 2
- Half Bathroom: 1
Interior Features
- Hot Tub/Spa
- Jetted Tub
- Dishwasher
- Garbage Disposal
- Microwave
- French Doors
- Walk In Pantry
- Dbl Pane/Storm Windw
- Refrigerator
- Walk In Closet
- Built In Vacuum
- Ceiling Fan(s)
- Security System
- Range/Oven
- Bath Off Master
Kitchen
- Main
Lot Information
- Dead End Street
- Paved Street
Property Features
- Deck
- Dock
- Gas Available
- Hot Tub/Spa
- Patio
- Fenced Fully
- Cable Tv
- High Speed Internet
- Fireplace: 1
- Foundation: Poured Concrete
Heating and Cooling
- Forced Air
- Central A/C
Basement Information
- Daylight
- Fully Finished
Flooring
- Hardwood
- Wall to Wall Carpet
Exterior Features
- Wood Products
- Roof: Composition
Utility Information
- Utilities: Public
- Sewer: Sewer Connected
- Energy: Electric, Natural Gas
School Information
- Elementary School: Arrowhead Elem
- Middle School: Kenmore Middle Schoo
- High School: Inglemoor Hs
Garage
- Carport Attached
Listing Price History
Date
Event
Price
% Change
$ (+/-)
Nov 19, 2020
Price Changed
$2,750,000
-4%
-$100,000
Oct 05, 2020
Listed
$2,850,000
-
-
Additional Listing Info
- Buyer Brokerage Compensation: 2.5%
Buyer's Brokerage Compensation not binding unless confirmed by separate agreement among applicable parties.
Disclaimer: Based on information submitted to the MLS GRID as of 1/11/26 20:19. All data is obtained from various sources and may not have been verified by Windermere Real Estate Services Company, Inc. or MLS GRID. Supplied Open House Information is subject to change without notice. All information should be independently reviewed and verified for accuracy. Properties may or may not be listed by the office/agent presenting the information.





Description