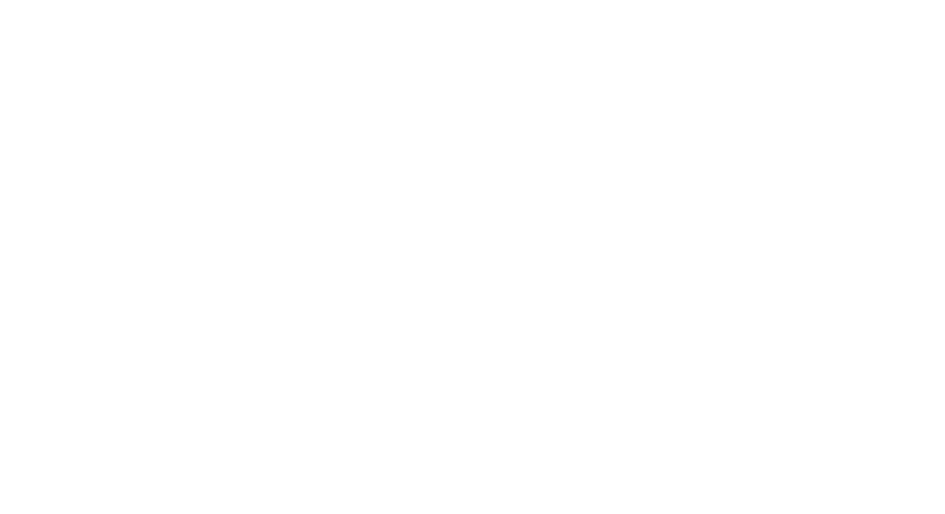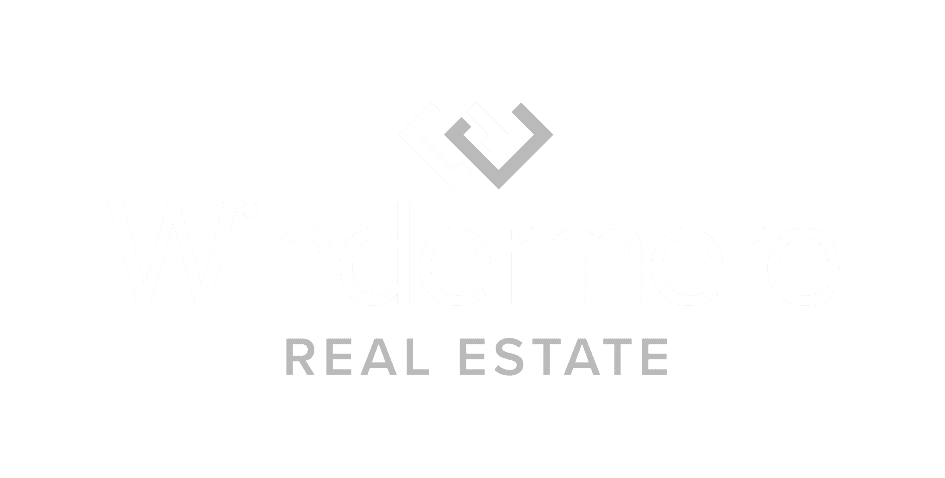


Sold
Listing Courtesy of:  Northwest MLS / Windermere Real Estate Northeast Inc. / Bryan Loveless and Windermere R.E. Northeast, Inc
Northwest MLS / Windermere Real Estate Northeast Inc. / Bryan Loveless and Windermere R.E. Northeast, Inc
 Northwest MLS / Windermere Real Estate Northeast Inc. / Bryan Loveless and Windermere R.E. Northeast, Inc
Northwest MLS / Windermere Real Estate Northeast Inc. / Bryan Loveless and Windermere R.E. Northeast, Inc 12411 68th Avenue NE Kirkland, WA 98034
Sold on 06/12/2020
$1,450,000 (USD)
Description
MLS #:
1574700
1574700
Taxes
$12,242(2020)
$12,242(2020)
Lot Size
0.29 acres
0.29 acres
Type
Single-Family Home
Single-Family Home
Year Built
2008
2008
Style
2 Stories W/Bsmnt
2 Stories W/Bsmnt
Views
Partial, Mountain(s)
Partial, Mountain(s)
School District
Lake Washington
Lake Washington
County
King County
King County
Community
Holmes Point
Holmes Point
Listed By
Bryan Loveless, Windermere Real Estate Northeast Inc.
Bought with
Bryan R. Loveless, Windermere R.E. Northeast, Inc
Bryan R. Loveless, Windermere R.E. Northeast, Inc
Source
Northwest MLS as distributed by MLS Grid
Last checked Dec 23 2025 at 10:52 AM GMT+0000
Northwest MLS as distributed by MLS Grid
Last checked Dec 23 2025 at 10:52 AM GMT+0000
Bathroom Details
- Full Bathrooms: 2
- Half Bathroom: 1
Interior Features
- Dining Room
- High Tech Cabling
- Hot Tub/Spa
- Jetted Tub
- Hardwood
- French Doors
- Loft
- Dryer
- Washer
- Ceramic Tile
- Double Pane/Storm Window
- Water Heater
- Bath Off Primary
Subdivision
- Holmes Point
Lot Information
- Dead End Street
Property Features
- Cable Tv
- Deck
- Fenced-Partially
- Gas Available
- Patio
- Sprinkler System
- High Speed Internet
- Fireplace: 1
- Fireplace: Gas
- Foundation: Poured Concrete
Basement Information
- Unfinished
Flooring
- Ceramic Tile
- Hardwood
- Slate
- Carpet
Exterior Features
- Stone
- Cement Planked
- Roof: Composition
Utility Information
- Utilities: Sewer Connected, Electricity Available, Cable Connected, High Speed Internet, Natural Gas Available, Natural Gas Connected
- Sewer: Sewer Connected
- Fuel: Electric, Natural Gas
School Information
- Elementary School: Carl Sandburg Elementary
- Middle School: Finn Hill Middle
- High School: Juanita High
Stories
- 2
Living Area
- 3,682 sqft
Listing Price History
Date
Event
Price
% Change
$ (+/-)
Mar 09, 2020
Listed
$1,525,000
-
-
Disclaimer: Based on information submitted to the MLS GRID as of 12/23/25 02:52. All data is obtained from various sources and may not have been verified by Windermere Real Estate Services Company, Inc. or MLS GRID. Supplied Open House Information is subject to change without notice. All information should be independently reviewed and verified for accuracy. Properties may or may not be listed by the office/agent presenting the information.





coveted Holmes Point area of Kirkland. Well maintained home built in 2008 offers a seamless floor plan with
soaring ceilings, quality high-end finishes and tremendous entertaining spaces including a gourmet chef’s kitchen
with Dacor appliances, formal dining with seating for 10+ guests, all opening to a light-filled living room. Main floor
master suite with private access to wrap around deck and a spa-inspired en suite bath. Upper level includes a
spacious bonus room, laundry room, two guest rooms, and Jack-n-Jill bath. Outdoor entertaining spaces at every
corner; relax and unwind by soaking in the hot tub under the covered patio, sip your favorite beverage on your
deck overlooking the professionally landscaped yard, or BBQ off the kitchen. Fabulous bonus spaces on the lower
level off the spacious 3 car garage - perfect space for a substantial workshop, or an at-home theater, and/or
massive storage areas, or a multitude of purposes. Highly sought-after Lake Washington schools including top
rated Carl Sandburg Elementary, and just blocks from 600+ acres of protected forests, neighborhood boat launch,
and vibrant Downtown Kirkland.