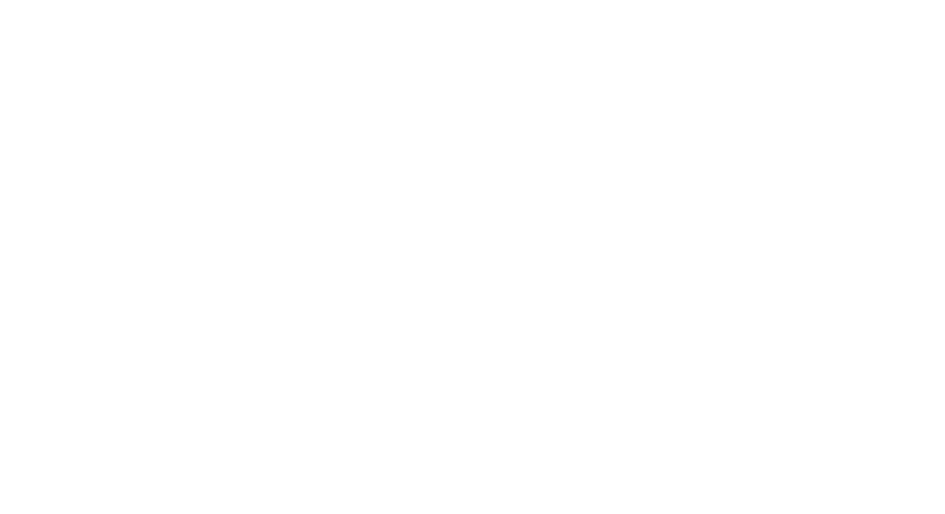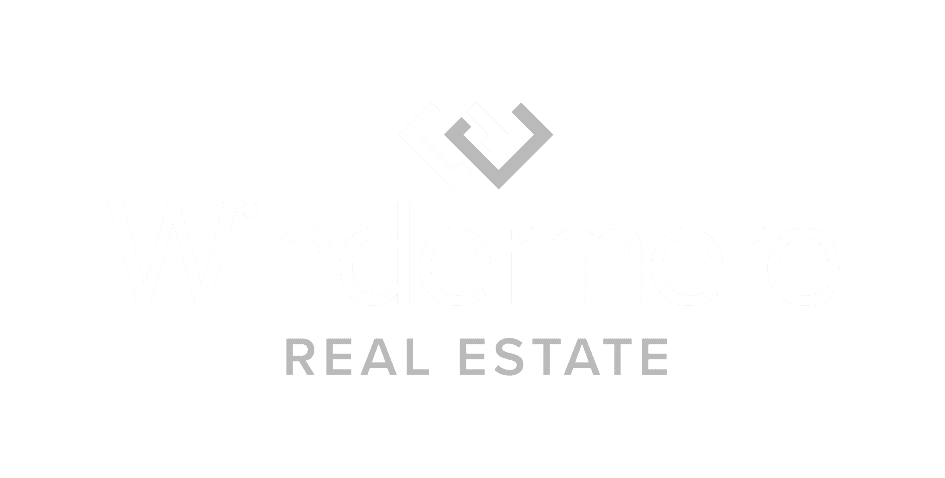


Sold
Listing Courtesy of:  Northwest MLS / Windermere Real Estate Northeast Inc. / Bryan Loveless and Redfin Corp.
Northwest MLS / Windermere Real Estate Northeast Inc. / Bryan Loveless and Redfin Corp.
 Northwest MLS / Windermere Real Estate Northeast Inc. / Bryan Loveless and Redfin Corp.
Northwest MLS / Windermere Real Estate Northeast Inc. / Bryan Loveless and Redfin Corp. 5406 219th Ave NE Redmond, WA 98053
Sold on 11/20/2020
$1,199,100 (USD)
MLS #:
1676793
1676793
Taxes
$9,507(2020)
$9,507(2020)
Lot Size
0.88 acres
0.88 acres
Type
Single-Family Home
Single-Family Home
Year Built
1980
1980
Style
1 Story
1 Story
Views
Territorial
Territorial
School District
Lake Washington
Lake Washington
County
King County
King County
Community
Redmond
Redmond
Listed By
Bryan Loveless, Windermere Real Estate Northeast Inc.
Bought with
Wendie Costello, Redfin Corp.
Wendie Costello, Redfin Corp.
Source
Northwest MLS as distributed by MLS Grid
Last checked Dec 13 2025 at 3:06 AM GMT+0000
Northwest MLS as distributed by MLS Grid
Last checked Dec 13 2025 at 3:06 AM GMT+0000
Bathroom Details
- Full Bathroom: 1
- 3/4 Bathrooms: 2
- Half Bathroom: 1
Interior Features
- Bath Off Master
- Dining Room
- Security System
- Wet Bar
- Wired for Generator
- Dishwasher
- Garbage Disposal
- Range/Oven
- French Doors
- Walk In Pantry
- Double Oven
- Dbl Pane/Storm Windw
- Refrigerator
Kitchen
- Main
Subdivision
- Salish Spring
Lot Information
- Corner Lot
- Paved Street
Property Features
- Cable Tv
- Fenced-Partially
- Gas Available
- Patio
- Rv Parking
- Fireplace: 2
- Foundation: Poured Concrete
- Foundation: Slab
Heating and Cooling
- Forced Air
- Heat Pump
- Central A/C
Flooring
- Ceramic Tile
- Wall to Wall Carpet
Exterior Features
- Stucco
- Roof: Tile
Utility Information
- Utilities: Community
- Sewer: Septic
- Energy: Electric
School Information
- Elementary School: Alcott Elem
- Middle School: Evergreen Middle
- High School: Eastlake High
Garage
- Garage-Attached
Listing Price History
Date
Event
Price
% Change
$ (+/-)
Oct 14, 2020
Listed
$1,100,000
-
-
Additional Listing Info
- Buyer Brokerage Compensation: 3.0
Buyer's Brokerage Compensation not binding unless confirmed by separate agreement among applicable parties.
Disclaimer: Based on information submitted to the MLS GRID as of 12/12/25 19:06. All data is obtained from various sources and may not have been verified by Windermere Real Estate Services Company, Inc. or MLS GRID. Supplied Open House Information is subject to change without notice. All information should be independently reviewed and verified for accuracy. Properties may or may not be listed by the office/agent presenting the information.




Description