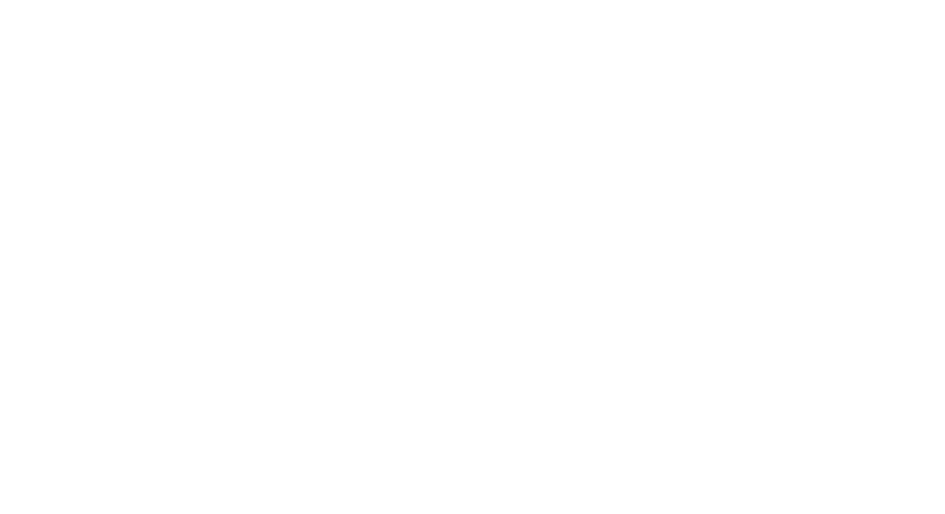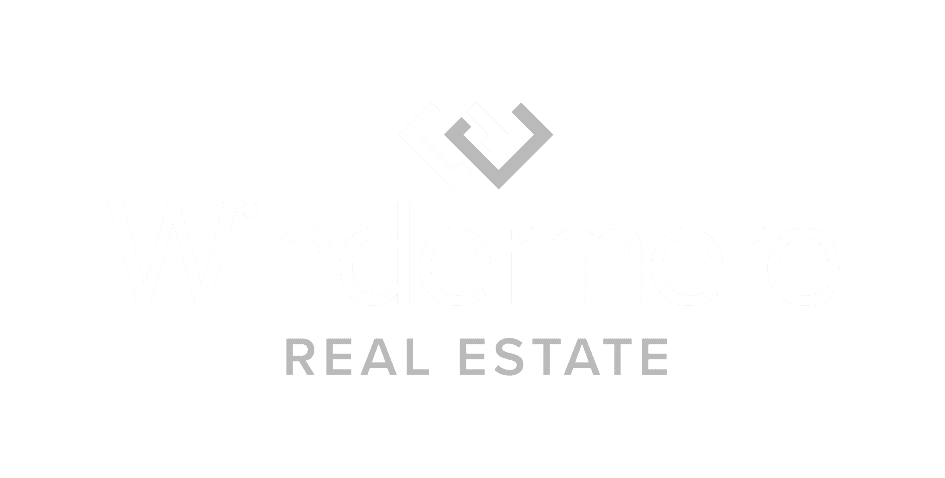


Listing Courtesy of:  Northwest MLS / Windermere Real Estate Northeast Inc. / James Eichelberger
Northwest MLS / Windermere Real Estate Northeast Inc. / James Eichelberger
 Northwest MLS / Windermere Real Estate Northeast Inc. / James Eichelberger
Northwest MLS / Windermere Real Estate Northeast Inc. / James Eichelberger 17634 118th Avenue SE Renton, WA 98058
Active (140 Days)
$769,000 (USD)
OPEN HOUSE TIMES
-
OPENSat, Nov 811:00 am - 1:00 pm
-
OPENSun, Nov 911:00 am - 1:00 pm
Description
Modern comfort meets spacious living in this beautifully updated Renton home located on a private drive! Set on a large lot, this home features soaring vaulted ceilings, recently renovated interior including hardwood floors, and a versatile layout with 3 bedrooms, 3 full bathrooms, the large bonus room offers endless flex space options, and a dedicated room for an office-perfect for work or play. Step outside to your own backyard oasis, complete with a motorized pergola with a roll-down projector screen, ideal for unforgettable movie nights under the stars. Whether you're entertaining guests or enjoying quiet evenings at home, this home offers the perfect blend of indoor luxury and outdoor charm. Conveniently close to 405, 167 and the VMC!
MLS #:
2429423
2429423
Taxes
$8,638(2025)
$8,638(2025)
Lot Size
0.36 acres
0.36 acres
Type
Single-Family Home
Single-Family Home
Year Built
1969
1969
Style
2 Story
2 Story
Views
Territorial
Territorial
School District
Renton
Renton
County
King County
King County
Community
Benson Hill
Benson Hill
Listed By
James Eichelberger, Windermere Real Estate Northeast Inc.
Source
Northwest MLS as distributed by MLS Grid
Last checked Nov 5 2025 at 12:35 AM GMT+0000
Northwest MLS as distributed by MLS Grid
Last checked Nov 5 2025 at 12:35 AM GMT+0000
Bathroom Details
- Full Bathrooms: 3
Interior Features
- Disposal
- Fireplace
- Double Pane/Storm Window
- Vaulted Ceiling(s)
- Ceiling Fan(s)
- Walk-In Closet(s)
- Skylight(s)
- Walk-In Pantry
- Hot Tub/Spa
- Dining Room
- Dishwasher(s)
- Dryer(s)
- Refrigerator(s)
- Stove(s)/Range(s)
- Microwave(s)
- Washer(s)
Subdivision
- Benson Hill
Lot Information
- Dead End Street
Property Features
- Deck
- Gas Available
- Patio
- Rv Parking
- Cable Tv
- Fenced-Partially
- Fireplace: Gas
- Fireplace: 1
Heating and Cooling
- Forced Air
Flooring
- Engineered Hardwood
Exterior Features
- Brick
- Wood
- Roof: Composition
Utility Information
- Sewer: Septic Tank
- Fuel: Electric, Natural Gas
School Information
- Elementary School: Buyer to Verify
- Middle School: Buyer to Verify
- High School: Buyer to Verify
Parking
- Rv Parking
- Driveway
- Attached Garage
Stories
- 2
Living Area
- 2,510 sqft
Listing Price History
Date
Event
Price
% Change
$ (+/-)
Oct 24, 2025
Price Changed
$769,000
-3%
-20,000
Oct 02, 2025
Price Changed
$789,000
-1%
-10,000
Sep 04, 2025
Original Price
$799,000
-
-
Additional Listing Info
- Buyer Brokerage Compensation: 2.5
Buyer's Brokerage Compensation not binding unless confirmed by separate agreement among applicable parties.
Estimated Monthly Mortgage Payment
*Based on Fixed Interest Rate withe a 30 year term, principal and interest only
Listing price
Down payment
%
Interest rate
%Mortgage calculator estimates are provided by Windermere Real Estate and are intended for information use only. Your payments may be higher or lower and all loans are subject to credit approval.
Disclaimer: Based on information submitted to the MLS GRID as of 11/4/25 16:35. All data is obtained from various sources and may not have been verified by Windermere Real Estate Services Company, Inc. or MLS GRID. Supplied Open House Information is subject to change without notice. All information should be independently reviewed and verified for accuracy. Properties may or may not be listed by the office/agent presenting the information.


